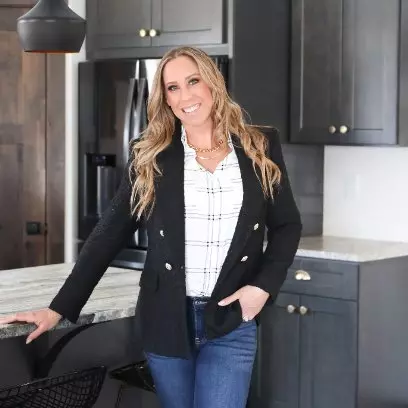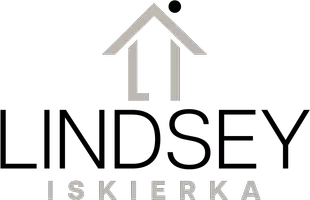$870,000
$899,000
3.2%For more information regarding the value of a property, please contact us for a free consultation.
19 Via Del Macci CT Lake Elsinore, CA 92532
5 Beds
6 Baths
3,711 SqFt
Key Details
Sold Price $870,000
Property Type Single Family Home
Sub Type Single Family Residence
Listing Status Sold
Purchase Type For Sale
Square Footage 3,711 sqft
Price per Sqft $234
MLS Listing ID 25514081
Sold Date 05/01/25
Bedrooms 5
Full Baths 4
Half Baths 1
Three Quarter Bath 1
Condo Fees $250
HOA Fees $250/mo
HOA Y/N Yes
Year Built 2006
Lot Size 8,712 Sqft
Property Sub-Type Single Family Residence
Property Description
View, View, View. Indulge in breathtaking panoramic views of the lake and green belt from this exquisite residence in the prestigious Tuscany Hills community. This stunning two-story home in immaculate condition, extremely well kept, offers 5 spacious bedrooms, a versatile loft, and 4.5 baths, including a convenient downstairs bedroom suite. Open floor plan, perfect for both intimate gatherings and grand entertaining, with sweeping Canyon Lake vistas as your backdrop. The gourmet kitchen is a chef's dream, featuring granite countertops, stainless steel appliances (including a double oven), custom cabinetry, and a walk-in pantry. Enjoy seamless indoor-outdoor living with a pool-sized manicured backyard, complete with a fire pit overlooking the lake. Inside, upgraded marble tile flooring, two fireplaces, with a master suite, with its private balcony, dual sinks, and walk-in closet, offers a serene retreat. A dedicated 'teen' suite, Jack/Jill bathroom, countless upgrades, including plantation shutters, this home is a masterpiece of design and comfort. Experience the pinnacle of lakeside living schedule your private showing today.
Location
State CA
County Riverside
Area 234 - Lake Elsinore East
Interior
Interior Features Walk-In Pantry, Walk-In Closet(s)
Heating Forced Air
Flooring Laminate
Fireplaces Type Family Room, Living Room
Furnishings Unfurnished
Fireplace Yes
Appliance Dishwasher, Disposal, Microwave
Laundry Laundry Room
Exterior
Pool Association
View Y/N Yes
View Canyon, Park/Greenbelt, Hills, Lake, Trees/Woods
Attached Garage Yes
Private Pool No
Building
Faces East
Story 2
Entry Level Two
Level or Stories Two
New Construction No
Others
Senior Community No
Tax ID 363770014
Special Listing Condition Standard
Read Less
Want to know what your home might be worth? Contact us for a FREE valuation!

Our team is ready to help you sell your home for the highest possible price ASAP

Bought with BI CHEN • Pinnacle Real Estate Group





