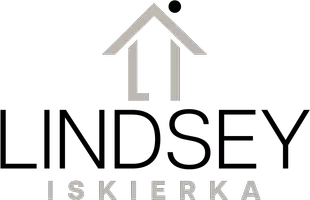5015 Guntren RD Chico, CA 95973
4 Beds
3 Baths
2,563 SqFt
OPEN HOUSE
Wed Aug 20, 9:30am - 12:00pm
UPDATED:
Key Details
Property Type Single Family Home
Sub Type Single Family Residence
Listing Status Active
Purchase Type For Sale
Square Footage 2,563 sqft
Price per Sqft $466
MLS Listing ID SN25181620
Bedrooms 4
Full Baths 3
Construction Status Turnkey
HOA Y/N No
Year Built 2019
Lot Size 0.820 Acres
Property Sub-Type Single Family Residence
Property Description
Location
State CA
County Butte
Rooms
Main Level Bedrooms 4
Interior
Interior Features Breakfast Bar, Ceiling Fan(s), Crown Molding, Separate/Formal Dining Room, Eat-in Kitchen, Granite Counters, High Ceilings, Open Floorplan, Pantry, Recessed Lighting, All Bedrooms Down, Bedroom on Main Level, Main Level Primary, Primary Suite, Walk-In Pantry, Walk-In Closet(s)
Heating Central
Cooling Central Air, ENERGY STAR Qualified Equipment, Whole House Fan
Flooring Vinyl
Fireplaces Type Family Room
Fireplace Yes
Appliance Dishwasher, ENERGY STAR Qualified Appliances, Disposal, Microwave, Propane Cooktop, Propane Oven, Refrigerator, Range Hood, Self Cleaning Oven, Water Heater, Dryer, Washer
Laundry Inside, Laundry Room, Propane Dryer Hookup
Exterior
Parking Features Door-Multi, Garage, RV Access/Parking
Garage Spaces 3.0
Garage Description 3.0
Fence Excellent Condition
Pool Gunite, In Ground, Private
Community Features Biking, Street Lights, Suburban
Utilities Available Electricity Connected, Propane
View Y/N Yes
View Neighborhood
Roof Type Composition
Porch Covered, Patio
Total Parking Spaces 3
Private Pool Yes
Building
Lot Description 0-1 Unit/Acre, Back Yard, Corner Lot, Front Yard, Sprinklers In Rear, Sprinklers In Front, Lawn, Landscaped, Sprinkler System, Yard
Dwelling Type House
Story 1
Entry Level One
Foundation Slab
Sewer Septic Tank
Water Well
Architectural Style Contemporary
Level or Stories One
New Construction No
Construction Status Turnkey
Schools
School District Chico Unified
Others
Senior Community No
Tax ID 047440087000
Security Features Carbon Monoxide Detector(s),Smoke Detector(s)
Acceptable Financing Cash, Cash to New Loan, Submit
Listing Terms Cash, Cash to New Loan, Submit
Special Listing Condition Standard
Virtual Tour https://vinmunoz.hd.pics/5015-Guntren-Rd/idx






