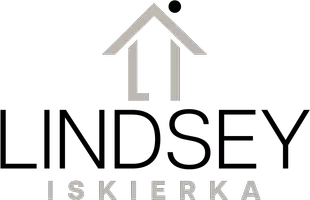5135 Hummingbird WAY Banning, CA 92220
4 Beds
4 Baths
3,000 SqFt
UPDATED:
Key Details
Property Type Single Family Home
Sub Type Single Family Residence
Listing Status Active
Purchase Type For Rent
Square Footage 3,000 sqft
MLS Listing ID IV25183970
Bedrooms 4
Full Baths 4
HOA Y/N Yes
Rental Info 12 Months
Year Built 2023
Lot Size 9,583 Sqft
Property Sub-Type Single Family Residence
Property Description
Spanning over 3,000 square feet of meticulously designed living space, this home features an open floor plan that seamlessly integrates the kitchen, dining area, and living room, perfect for both daily living and entertaining guests.
The kitchen is a chef's dream, equipped with stainless steel appliances, sleek countertops, and ample cabinet space for storage. Adjacent to the kitchen is a cozy breakfast nook, ideal for enjoying your morning coffee or casual meals with loved ones.
Retreat to the luxurious master suite, complete with a spa-like ensuite bathroom and a walk-in closet, providing a private oasis to unwind after a long day. Three additional well-appointed bedrooms offer plenty of space for family members or guests.
Step outside to discover the beautifully landscaped front and back yards, offering a serene outdoor sanctuary for relaxation and recreation. Whether you're hosting BBQs, gardening, or simply enjoying the sunshine, the outdoor spaces are sure to impress.
Conveniently located close to shopping centers, restaurants, and schools, this home offers the perfect blend of suburban tranquility and urban convenience. Enjoy easy access to amenities while still enjoying the privacy and serenity of your own retreat.
Don't miss this opportunity to make this stunning property your new home sweet home! Schedule a showing today and experience the lifestyle you've been dreaming of.
Location
State CA
County Riverside
Area 263 - Banning/Beaumont/Cherry Valley
Rooms
Main Level Bedrooms 4
Interior
Interior Features All Bedrooms Down
Cooling Central Air
Fireplaces Type None
Furnishings Unfurnished
Fireplace No
Laundry Inside
Exterior
Garage Spaces 2.0
Garage Description 2.0
Pool None
Community Features Curbs, Gutter(s), Sidewalks
View Y/N Yes
View Mountain(s)
Total Parking Spaces 2
Private Pool No
Building
Lot Description 0-1 Unit/Acre
Dwelling Type House
Story 1
Entry Level One
Sewer Public Sewer
Water Public
Level or Stories One
New Construction No
Schools
School District Banning Unified
Others
Pets Allowed Call
Senior Community No
Tax ID 408691023
Pets Allowed Call






