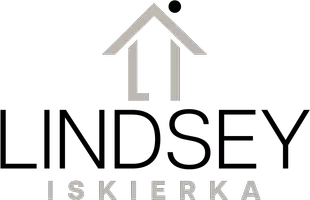8338 Edgewood ST Chino, CA 91708
4 Beds
3 Baths
1,936 SqFt
OPEN HOUSE
Sun Jun 29, 1:00pm - 3:00pm
UPDATED:
Key Details
Property Type Single Family Home
Sub Type Single Family Residence
Listing Status Active
Purchase Type For Sale
Square Footage 1,936 sqft
Price per Sqft $356
MLS Listing ID CV25134704
Bedrooms 4
Full Baths 3
Condo Fees $208
Construction Status Turnkey
HOA Fees $208/mo
HOA Y/N Yes
Year Built 2007
Lot Size 3,388 Sqft
Property Sub-Type Single Family Residence
Property Description
As you step inside, you'll be greeted with the open concept floor plan, white cabinets and, updated 2-tone paint throughout the living areas. Kitchen comes with granite countertops, stainless steel appliances and opens up to the dinning and living room perfect for family gatherings or entertaining. As you go up stairs the flooring has been upgraded with wood flooring, providing a warm and elegant touch throughout. The upstairs hall bath also comes with Dual sink vanity and separate shower area. Bedrooms are spacious and come equipped with ceiling fans for added energy efficiency.
Additional highlights include, upstairs laundry room, a two-car attached garage for your convenience, and access to the exceptional amenities of the Preserve community. Enjoy refreshing swims in the community pool, along with numerous recreational options designed for a vibrant lifestyle.
Don't miss the opportunity to own this beautiful home in a fantastic community. Schedule a showing today and experience all that this property has to offer!!!
Location
State CA
County San Bernardino
Area 681 - Chino
Rooms
Main Level Bedrooms 1
Interior
Interior Features Separate/Formal Dining Room, Granite Counters, Open Floorplan, Pantry, Recessed Lighting, Storage, Bedroom on Main Level, Walk-In Closet(s)
Heating Central
Cooling Central Air
Flooring See Remarks, Tile, Wood
Fireplaces Type None
Fireplace No
Appliance Dishwasher, Exhaust Fan, Free-Standing Range, Disposal, Microwave, Water To Refrigerator, Water Heater
Laundry Upper Level
Exterior
Exterior Feature Lighting, Rain Gutters
Parking Features Direct Access, Garage, Garage Faces Rear
Garage Spaces 2.0
Garage Description 2.0
Fence Block, Good Condition
Pool Community, Association
Community Features Curbs, Dog Park, Street Lights, Suburban, Sidewalks, Park, Pool
Utilities Available Electricity Connected, Natural Gas Connected, Sewer Connected, Water Connected
Amenities Available Clubhouse, Maintenance Grounds, Barbecue, Picnic Area, Playground, Pickleball, Pool, Recreation Room
View Y/N No
View None
Roof Type Spanish Tile
Accessibility Accessible Doors
Porch Patio
Total Parking Spaces 2
Private Pool No
Building
Lot Description 0-1 Unit/Acre, Cul-De-Sac, Sprinklers In Front, Near Park, Street Level
Dwelling Type House
Story 2
Entry Level Two
Foundation Slab
Sewer Public Sewer
Water Public
Architectural Style Traditional, Patio Home
Level or Stories Two
New Construction No
Construction Status Turnkey
Schools
School District Chino Valley Unified
Others
HOA Name Preserve
Senior Community No
Tax ID 1055342410000
Security Features Carbon Monoxide Detector(s),Smoke Detector(s)
Acceptable Financing Cash to New Loan, Conventional, FHA, Fannie Mae, Freddie Mac, Government Loan, Submit
Listing Terms Cash to New Loan, Conventional, FHA, Fannie Mae, Freddie Mac, Government Loan, Submit
Special Listing Condition Standard






