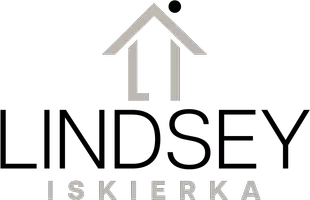6128 Hawarden DR Riverside, CA 92506
5 Beds
4 Baths
3,122 SqFt
OPEN HOUSE
Sat May 10, 12:00pm - 3:00pm
UPDATED:
Key Details
Property Type Single Family Home
Sub Type Single Family Residence
Listing Status Active
Purchase Type For Sale
Square Footage 3,122 sqft
Price per Sqft $383
MLS Listing ID IV25096656
Bedrooms 5
Full Baths 3
Half Baths 1
Construction Status Turnkey
HOA Y/N No
Year Built 2016
Lot Size 0.470 Acres
Property Sub-Type Single Family Residence
Property Description
Location
State CA
County Riverside
Area 252 - Riverside
Rooms
Other Rooms Guest House Detached, Two On A Lot
Main Level Bedrooms 4
Interior
Interior Features Breakfast Bar, Ceiling Fan(s), Walk-In Closet(s)
Heating Central
Cooling Central Air
Flooring Laminate
Fireplaces Type Dining Room, Living Room
Fireplace Yes
Laundry Inside, Laundry Room
Exterior
Parking Features Door-Single, Driveway, Driveway Up Slope From Street, Garage, Gated, RV Hook-Ups, RV Gated, See Remarks
Garage Spaces 2.0
Garage Description 2.0
Pool Private
Community Features Street Lights
View Y/N Yes
View City Lights, Mountain(s), Neighborhood, Trees/Woods
Porch Covered, Open, Patio, See Remarks
Attached Garage Yes
Total Parking Spaces 2
Private Pool Yes
Building
Lot Description Front Yard, Sprinkler System
Dwelling Type House
Faces Northeast
Story 1
Entry Level One
Sewer Public Sewer
Water Public
Architectural Style Contemporary, Modern
Level or Stories One
Additional Building Guest House Detached, Two On A Lot
New Construction No
Construction Status Turnkey
Schools
Elementary Schools Alcott
Middle Schools Gage
High Schools Polytechnic
School District Riverside Unified
Others
Senior Community No
Tax ID 241060007
Security Features Security System
Acceptable Financing Cash, Conventional, Submit, VA Loan
Listing Terms Cash, Conventional, Submit, VA Loan
Special Listing Condition Standard
Virtual Tour https://www.6128hawarden.com/branded






