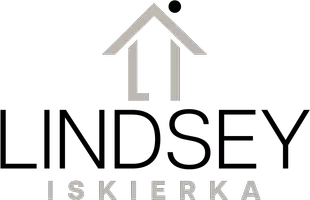7002 La Presa DR San Gabriel, CA 91775
5 Beds
4 Baths
3,447 SqFt
OPEN HOUSE
Thu May 08, 11:00am - 2:00pm
Sat May 10, 2:00pm - 4:00pm
UPDATED:
Key Details
Property Type Single Family Home
Sub Type Single Family Residence
Listing Status Active
Purchase Type For Sale
Square Footage 3,447 sqft
Price per Sqft $693
MLS Listing ID P1-22088
Bedrooms 5
Full Baths 1
Half Baths 1
Three Quarter Bath 2
HOA Y/N No
Year Built 1990
Lot Size 0.362 Acres
Property Sub-Type Single Family Residence
Property Description
Location
State CA
County Los Angeles
Area 654 - San Gabriel
Interior
Heating Central
Cooling Central Air
Fireplaces Type Living Room, See Remarks, Wood Burning
Fireplace Yes
Appliance Double Oven, Dishwasher, Gas Cooktop, Microwave, Refrigerator, Range Hood, Water Heater
Laundry Laundry Room, See Remarks
Exterior
Parking Features Circular Driveway, Concrete, Driveway, Gated, See Remarks
Garage Spaces 2.0
Garage Description 2.0
Fence Privacy, See Remarks, Stucco Wall
Pool In Ground, See Remarks
Community Features Street Lights, Sidewalks
View Y/N No
View None
Porch Concrete, See Remarks
Attached Garage No
Total Parking Spaces 2
Private Pool Yes
Building
Lot Description Lawn, Landscaped
Dwelling Type House
Story 1
Entry Level One
Sewer Public Sewer
Water Private
Level or Stories One
Others
Senior Community No
Tax ID 5376005019
Acceptable Financing Cash, Cash to New Loan
Listing Terms Cash, Cash to New Loan
Special Listing Condition Standard
Virtual Tour https://my.matterport.com/show/?m=uJxtAsSU9Zt






