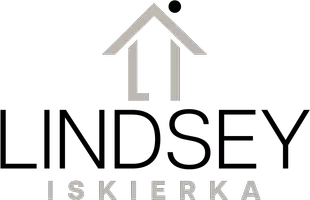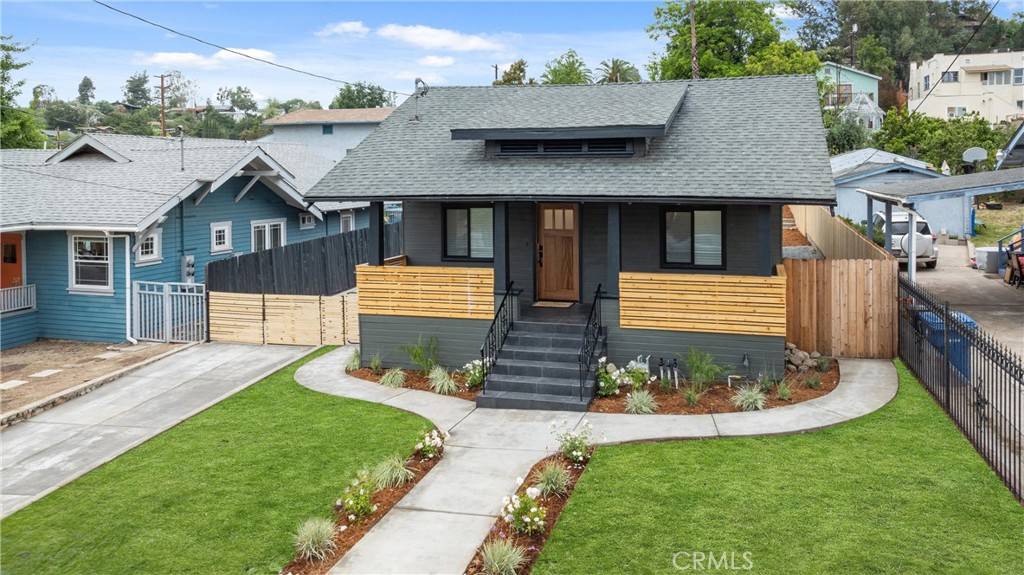6123 Tipton WAY Los Angeles, CA 90042
3 Beds
2 Baths
1,273 SqFt
OPEN HOUSE
Fri May 09, 1:00pm - 4:00pm
Sat May 10, 12:00pm - 3:00pm
Sun May 11, 2:00pm - 4:00pm
UPDATED:
Key Details
Property Type Single Family Home
Sub Type Single Family Residence
Listing Status Active
Purchase Type For Sale
Square Footage 1,273 sqft
Price per Sqft $922
MLS Listing ID TR25098841
Bedrooms 3
Full Baths 2
Construction Status Repairs Cosmetic,Turnkey
HOA Y/N No
Year Built 1907
Lot Size 6,734 Sqft
Property Sub-Type Single Family Residence
Property Description
Location
State CA
County Los Angeles
Area 618 - Eagle Rock
Zoning LAR1
Rooms
Other Rooms Shed(s), Storage, Workshop
Main Level Bedrooms 3
Interior
Interior Features Ceiling Fan(s), Quartz Counters, Recessed Lighting, All Bedrooms Down
Heating Central
Cooling Central Air
Flooring Tile, Wood
Fireplaces Type None
Fireplace No
Appliance Gas Range, Water Heater
Laundry Inside, In Kitchen
Exterior
Parking Features Driveway
Fence Block, Wood
Pool None
Community Features Sidewalks
Utilities Available Electricity Connected, Natural Gas Connected, Sewer Connected, Water Connected
View Y/N Yes
View Hills, Neighborhood
Roof Type Shingle
Porch Concrete, Front Porch
Total Parking Spaces 4
Private Pool No
Building
Lot Description 0-1 Unit/Acre, Back Yard, Front Yard, Sprinklers In Front, Near Public Transit, Rectangular Lot, Sprinkler System
Dwelling Type House
Faces South
Story 1
Entry Level One
Foundation Raised
Sewer Public Sewer
Water Public
Architectural Style Craftsman
Level or Stories One
Additional Building Shed(s), Storage, Workshop
New Construction No
Construction Status Repairs Cosmetic,Turnkey
Schools
School District Los Angeles Unified
Others
Senior Community No
Tax ID 5481002006
Security Features Carbon Monoxide Detector(s),Smoke Detector(s)
Acceptable Financing Cash, Cash to New Loan, Conventional, FHA, VA Loan
Listing Terms Cash, Cash to New Loan, Conventional, FHA, VA Loan
Special Listing Condition Standard






